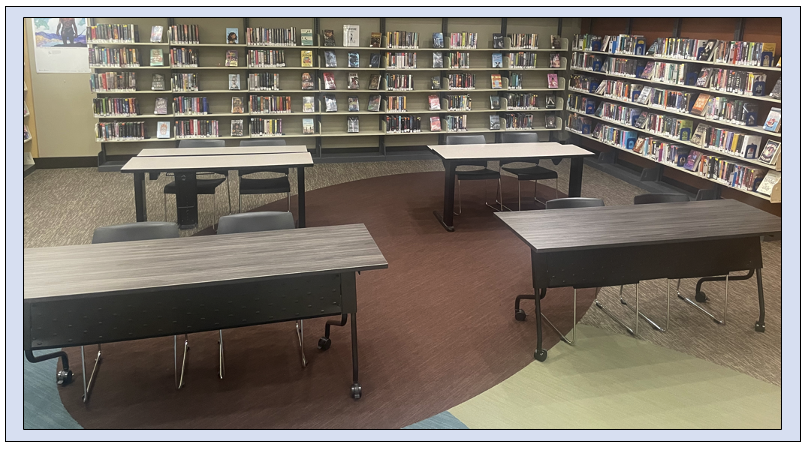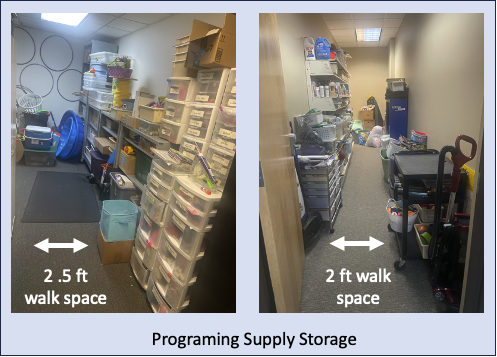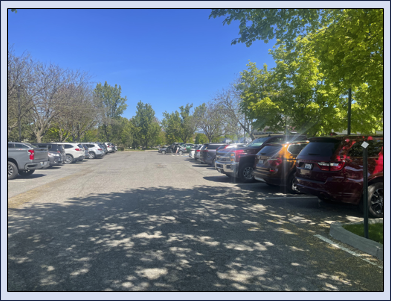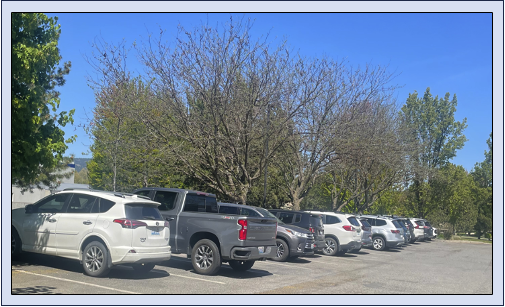Assessment Highlights
The Library Assessment is a detailed and very comprehensive document.
In order to provide the public with a high-level overview of the key points the following list has been provided.
In addition to the call outs from Kimberly Bolan and Associates we have included pictures and/or information of the existing conditions that illustrate these needs.
1. Increase the size of the facility to one square foot per resident, so about 19,000-21,000 square feet.
The existing library facility is currently 8,900 Square feet. The city population forecast for 2046 is 21,934.
2. Increase space for youth programming.
The current meeting room location has a max capacity of 39. The needs of the children’s programs exceeds this capacity, limiting the number of patrons served.
3. Create a dedicated teen space.
There is no dedicated space for teens. Currently the space that is adjacent to the Young Adult section is used for all ages ranges.
4. Increase patron reading, study and work spaces.
The library currently has a total of 5 chairs in 2 locations for comfortable reading by adults, teens and juveniles.
There are 6 tables that have to be shared between juveniles, teens and adult patrons.
There are 3 tables and seating in the Children’s Room.
5. Increase number and variety of meeting and program rooms.
Currently there is 1 meeting room and 1 study room.
6. Create a designated quiet reading/work room.
Nothing exists at this time.
7. Create flexible workspaces for adults, teens, and juveniles that can be modified to meet changing needs.
Currently there is only one workspace and it is shared by adults, teens and juveniles.
There is inadequate power in the area to meet the needs of modern technology.
8. Create a drive-up book return.
There is only a walk-up exterior book drop and an internal book drop.
9. Increase storage for programming.
Current storage is inadequate to fill the growing needs and limits the ability to provide programming.
10. Establish appropriate staff work areas.
Office space is extremely tight and is serving dual purposes as work spaces and also as additional storage.
The overall lack of space creates a less than desirable working environment as well as sacrificing efficiency.
11. Establish sufficient workspace for the Friends of the Library.
The Friends space is inadequate to meet the growing needs.
Due to demand they are also currently renting a storage unit off site to meet a portion of their needs.
The cost of a rental pulls from funds that would otherwise go into funding additional programs.
The current space is not only too small but poses challenges to safety, efficiency and programs.
12. Adequate parking is a key issue.
Insufficient parking exists during peak traffic such as during story time (4 days a week ) and larger meetings.















